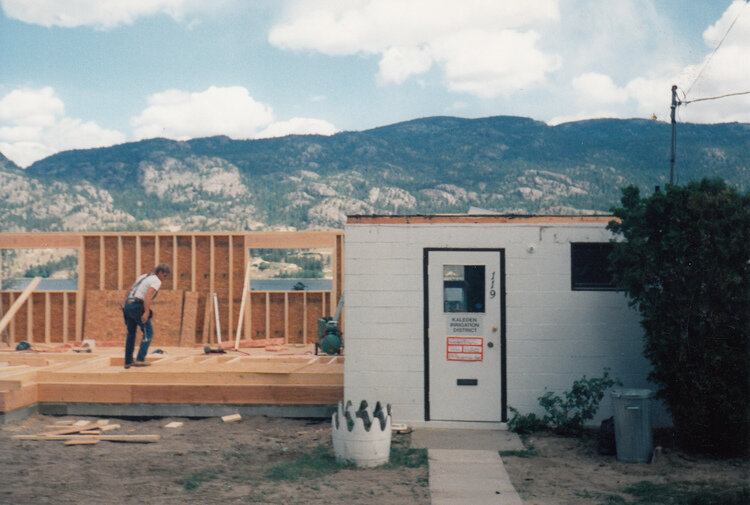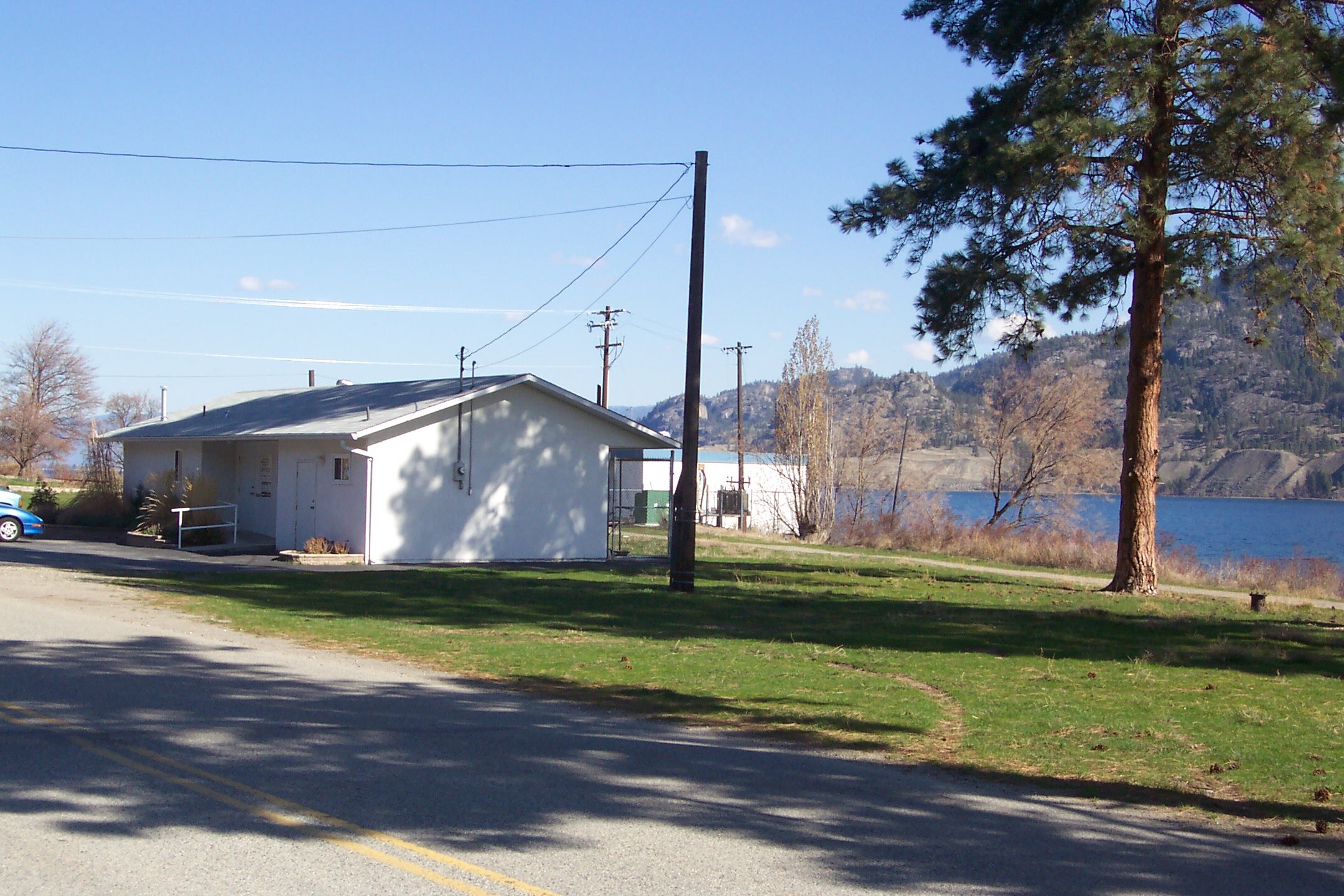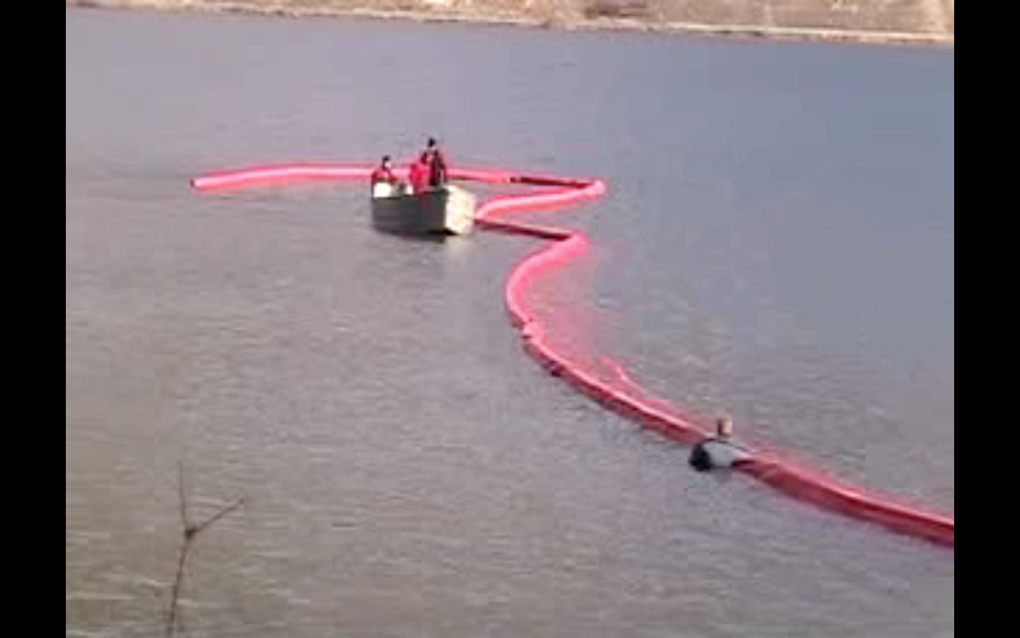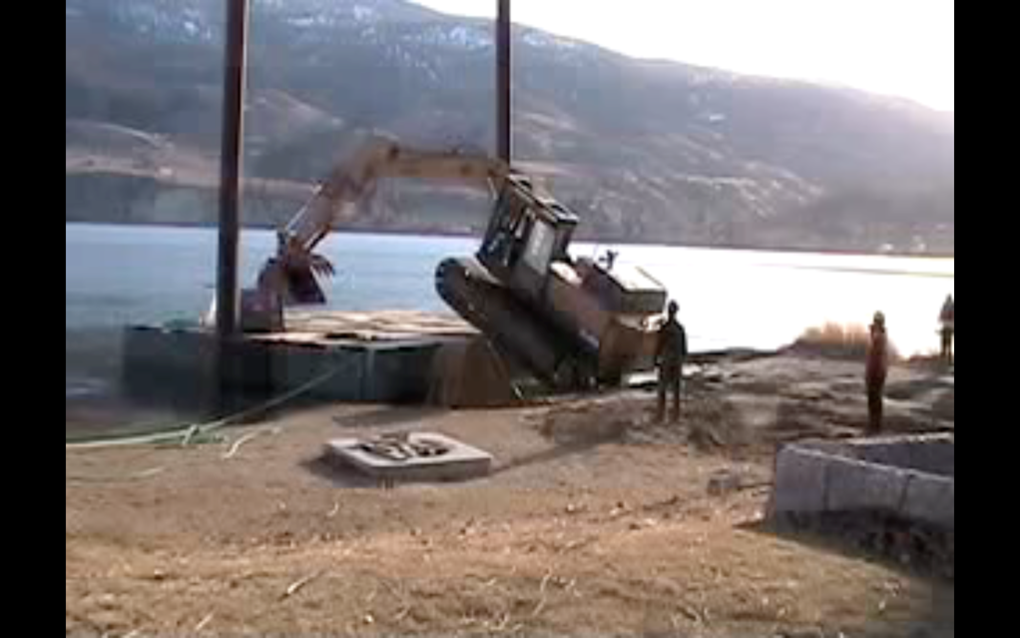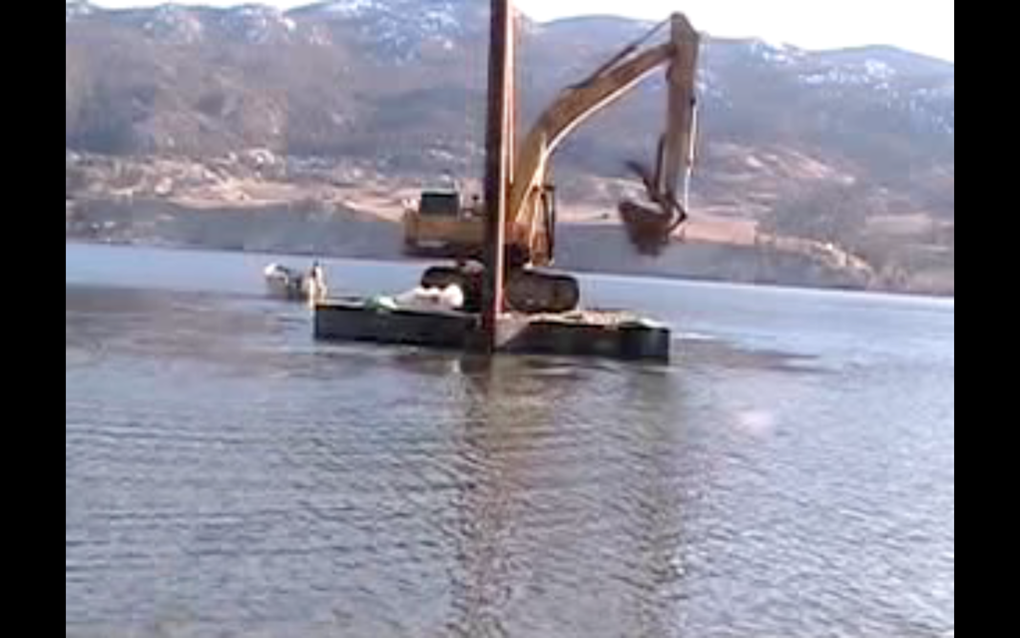More RECENT HISTORY
1982-2009
KID OFFICE EXPANSION
(Summarized from Office Building Files by Bruce Shepherd, 2019)
In 1993, formal planning began to upgrade KID’s office and storage space. It was proposed to demolish the existing garage/storage shed (dimensions approximately 20 ft by 24 ft, or 480 sq ft), and to add a 726 sq ft extension to the north side of the existing concrete-block office (dimensions 14.75 ft by 20.75 ft, or 306 sq ft).
On 01 March 1994, KID applied to the RDOS for a Permit for Erection, Alteration or Repair of a Building and Installation of Plumbing to demolish the garage and construct the addition to the office. The permit was issued on 24 March 1994, conditional to Board of Variance approval (BV-15D-93). The existing office was converted into workshop and storage space. The addition included an entry/ front-counter reception area, meeting room, bathroom, utility room, records and equipment storage, and office space for at least two work stations.
Also in early March of 1994, bids were received for construction of the office addition; D.A. Pereira Contracting Ltd’s bid of $44,245.00 was accepted. The bid did not include the costs of building permit, floor coverings, window blinds, vacuum system, the front counter, chain link fencing for the outside storage area, or installation of the natural gas line. With these additional items, total project costs came to approximately $50,000.00.
On 08 April 1994, the BC Ministry of Forests issued KID Class A Burning Permit 52360 to burn demolished building material (no prohibited materials) on-site, to be completed by 14 April 1994. Valley Hoe Excavating Ltd demolished and burnt the shed, and broke up and removed its concrete foundation and floor. This work was completed by 14 April 1994.
Construction of the addition began in late April of 1994, and was completed by the end of July of 1994.
LINDEN RESERVOIR
(Summarized from Linden Reservoir Construction Files by Bruce Shepherd, 2019)
Construction of a Zone I reservoir and Zone II pump station was put out to tender in early April of 1982, with bidders requested to quote on two options: Alternate 1 was a 50,000 gal rectangular reservoir, and Alternate 2 was a 100,000 gal circular reservoir. Seven tenders were received on 15 April 1982, and Herrick Construction Ltd submitted the lowest quotes for both options, and KID’s consulting engineers (Dayton & Knight Ltd) recommended acceptance of the Herrick tender for either alternative. After investigating pump alternatives for the Zone II pump station, Dayton & Knight engineers recommended the use of a 1750 RPM Cornell 2 ½ W close-coupled centrifugal pump, driven by a 20 HP motor
Ratepayers voted to proceed with Alternative 2 for a total contract price of $75,300. The rationale for this choice was to accommodate anticipated future increases in water demands, but with the intent to operate the reservoir in the interim at the lower 50,000 gal capacity.
Work began in late May of 1982, and was completed by December of 1982 (see the KID website’s Photo Gallery for construction photos). Additional costs (engineering fees, surveys, equipment rentals, concrete and testing, materials, electrical, pumps, piping, valves, bid bond, and miscellaneous labor charges) were paid directly by KID, bringing the total project price to just under $150,000. In 1983, a contract was issued to Don Lynk for an additional $3,346 to fence (approx 470 ft) and gate the area.
It had been anticipated that the recommended altitude valve (Flygt reservoir level regulator system) would be able to operate at the lower 50,000 gal capacity but this was not the case, and the reservoir could not function as originally intended.
In 1993, Stanley Associates Engineering Ltd were engaged by KID to undertake detailed engineering design and construction management in order to better use the Linden Reservoir’s storage capacity. They proposed the following work:
- Prepare a detailed topographic survey of proposed alignment of tie-in pipeline
- Replace the existing altitude valve in the Linden pumphouse with a solenoid control and pressure reducing valve (PRV), with its operation controlled by time and an ultrasonic level or differential pressure transmitter in the reservoir and a programmable logic controller (PLC)
- Install a new 200 mm main line, paralleling the existing mains to Tamarac Road where it would be tied into the existing 100 mm main in the lower pressure zone
- Adjust the existing PRV on Ponderosa Avenue, such that all flows save firefighting be drawn from the upper tie-in point at the booster station
This would allow the system to operate as follows:
- Until the reservoir is drawn down to a specified point, all water for the lower zone would be supplied from the reservoir via the PRV in the pumphouse. This would reduce peak hour pumping demand for the overall system during summer
- The Ponderosa PRV would allow water into the lower zone only during extreme high-demand periods (eg, fire)
- The existing Linden booster pump would act as a standby for pumping water from the Linden Reservoir to the upper zone during high-demand periods, emergency situations or power outages at the lake pumphouse.
A Call for Tenders to install the necessary 576 m of water line plus associated fittings was issued and closed on 27 August 1993. Four bids were received, and the low bid of $44,121 from Morgan’s Plumbing and Appliances Ltd was accepted. KID purchased the piping and fittings separately for $19,635. Work began mid-September and was substantially completed by mid-November of 1993. The line goes down the gully from Linden Avenue, crossing under Sumac and Oak Avenues near their Lakehill Road intersections, then continues down Lakehill and turns south at the corner to tie into the Ponderosa Avenue PRV. A minor amendment to the contract ($363) was made to also tie the new watermain into the existing Pine Avenue line, in order to improve water pressures there. The pumphouse control system was purchased separately for $23,900 from Interior Instrument Tech Services Ltd, bringing project costs to a total of $87,750.
PICTURES FROM THE LINDEN AVE RESERVOIR CONSTRUCTION
KID CAPITAL WORKS PROGRAM 2000-2009 STUDY
(July 2000 report prepared by Mould Engineering, Kelowna BC; summary by Bruce Shepherd, 2019)
This study was commissioned to address deficiencies in the water supply system, with emphasis on:
(1) possible improvements to the already-implemented Linden Reservoir Project, which was deemed “marginally useful to the District”; and
(2) improvements to the intake works to provide better water quality.
Components of the system existing in 2000 included:
- A screened intake at a depth of 9m, attached to a 750 mm corrugated steel pipe approximately 130 m long, with a chlorine injection point at the lake end of the intake
- A pump station with four vertical turbine pumps totaling 825 HP
- Two balancing reservoirs (379,000 L on Linden Ave with a high water level of 449.6 m; and Greyledge, 151,000 L above Cypress Ave with a high water level of 501.1 m)
- Three booster pump stations (at Linden reservoir, on Cypress Ave, and on Birch Ave at Dogwood Ave intersection). The Linden booster station also incorporated a valve to allow filling of the reservoir from the higher-pressure mainline
- A 15,000 L pressure tank at the top of Sage Lane, at an elevation of 527 m
- A pressure-reducing station on Ponderosa Ave south of Lakehill, which no longer supplied the lower area but remained in service to provide backup service to the area, as the 100 mm watermains from the Linden Reservoir could not provide adequate fire flows
- An 18km network of pipelines, most of which were installed in the mid-1960s using ARDA (Agricultural and Rural Development Act) funding. Much of the pipe was asbestos cement except for the 450 mm (18”) high-pressure pumped main and newer steel and PVC lines, reducing to down 50 mm (2”)
- Fire standpipes were located throughout the system, with hydrants installed within the more developed areas.
Deficiencies noted in the report were:
- Findings of a 1987 study by Larratt Aquatic Consulting Ltd were that summer intake water temperatures reached 20 C, well above the Canadian Drinking Water Standard of 15 C maximum, and that blue-green algae and their decomposition products were the cause of the taste and odor complaints of residents. Water quality was shown to increase considerably with depth
- Chlorination contact time of 10-11 mins did not meet the Ministry of Health’s minimum criterion of 20 mins
- The 40,000 gal Greyledge Reservoir, constructed in the mid-1960s, did not have adequate capacity to supply fire flows or to provide sufficient balancing storage for its service area (in a power outage during peak water demands, users could run out of water within 10 minutes)
- The effectiveness of the Linden Reservoir could be improved
- The Linden and Cypress booster pumps were designed to pump water from Linden Ave to the Greyledge Reservoir, but were not being utilized
- The Cypress booster station and pressure tank could not supply fire flows to that service area
- A few fire hydrants were not capable of supplying the required flow, notably one at the southernmost end of Ponderosa Ave
Recommended improvements to the system were:
- augment or replace Greyledge Reservoir (which supplied about 90% of the District’s usage) with a larger 1.3 million L reservoir at the same elevation as Greyledge. Estimated cost was $475,000
- replace and extend the intake line in order to achieve the chlorination contact time standard, as well as to address water quality issues. It was proposed to install 150 m of 1200 mm (48”) HDPE pipe and a new screened intake with chlorine injector 80 m beyond the existing intake at a depth of 22 m (70 m of the lowermost section of the existing 750 mm corrugated pipe would be replaced with HDPE, resulting in a total line length of 230 m). Estimated cost was $115,000
- Linden Reservoir supply area could be expanded by installing a pressure-reducing station at the intersection of Maple and Linden Avenues (estimated cost of $26,000), and connecting Maple and Tamarac lines with 25 m of 150 mm pipe (estimated cost of $6,000). This would allow the Linden Reservoir to provide adequate flow to the Ponderosa and Tamarac areas during low pressure and fire flow situations.
CYPRESS RESERVOIR
[SUMMARY YET TO BE COMPLETED]
SKAHA LAKE INTAKE UPGRADE
(Kaleden Intake Upgrading – Skaha Lake Intake Replacement: Contract Documents and Specifications, Project No. 717-031, prepared 2006 by TRUE Consulting Group; summarized by Bruce Shepherd, 2019)
This document details the project tendering process and contract conditions and specifications for the installation of approximately 200 m of 700 mm HDPE intake line and screen, to be tied into the existing wet well at the pumphouse. An addendum specified the removal and disposal of the existing intake assembly, including 24 m of the 30” corrugated steel pipeline that was exposed on the lake bottom. Tender closing date was 23 November 2006.
Fraser Burrard Diving Ltd was the successful tenderer, with a total contract price of $295,390.20. The Contract Agreement was signed on 05 February 2007, with work to be substantially completed by 02 March 2007. Due to cost considerations, removal and disposal of the existing CSP and intake was not done, except for a short section at the pumphouse end
Special provisions in the Contract included:
- Monitoring of the work for unsafe work practices and environmental concerns by a Qualified Environmental Professional (Doug Wahl, RPBio), with the authority to stop work for just cause.
- Use of a floating silt curtain to isolate the 130-m length of the intake pipe during excavation and burial of the pipe in the substrate (QEP to ensure fish were excluded, and to monitor suspended sediment levels)
- Minimizing disturbance of the lakebed with the use of a floating barge and minimal use of stabilizing spuds, and avoiding prop scour by support vessels
- Excavation equipment to be clean, without oil or fuel leaks, and use non-toxic hydraulic fluids; spill containment kit to be available on-site
- Disturbance to riparian vegetation to be avoided or remediated if unavoidable
The Intake Plan/Profile and Details (TRUE Drawing 717-031-01), along with a video record of the work provided by Fraser Burrard Diving Ltd, gives the following information:
- Approximately 210 m of 700 mm DR 32.5 HDPE pipe was installed from the pumphouse NE from elevation 335.8 m down to 313.4 m (24.0 m below the lake’s low water level)
- 130 m of the upper portion of the line was buried at least 0.9 m into the lake bottom
- concrete ballast collar weights (actually pre-cast well casing segments, secured in place with rope and temporary steel bands to prevent the weights from slipping out of place) were attached every 4 m along the length of the pipe
- Two 100 m sections of pipe were assembled on-shore at the Kaleden boat launch. Joints within each section were welded together using a portable heat-fusion machine. The ends of the sections were temporarily sealed off, and pushed out into the lake as they were fabricated.
- Once fabrication of the sections was complete, they were floated over to the KID pumphouse and sunk in place
- One of the sections ended at a vertically-oriented tee, which had been installed onshore. After this section was sunk, the upright end of the tee was attached to a “Static Orb” intake screen, which also is in a T-configuration set at right angles to the pipeline approximately 2 m above the lakebed (22.4 m / 74 ft deep; about 5 m below maximum thermocline depth )
- The Static Orb” intake screen (Model T36BTJ-32F-100) dimensions are 0.914 m diameter and 3.075 m overall length; specifications are 2.54 mm slots, #60 wire, 62.5% open area, and 304 stainless steel throughout;
- The horizontal end of the bottom tee is closed off with a blind flange, but extends beyond that flange to another horizontally-oriented T-shaped stabilizer assembly, which has an end cap and a concrete ballast ring on each of its 3.7 m arms (holes were drilled in each arm to facilitate sinking)
- Once sunk, the two 100-m sections were joined together with a bolted collar. One end of a section of HDPE approximately 10 m long was inserted through the existing hole into the pumphouse wet well, and the other end was joined to the pipeline using another bolted collar
- An addendum to the contract was required to insert a 38 mm (1 ½”) PVC chlorination injection line inside the intake pipe. The chlorination line runs from the pumphouse and ends about 1 m from the intake screen. The end of this line is capped and has holes drilled along the last 2-3 m to better distribute the chlorine into the incoming water.
(Screen grabs taken from Fraser Burrard Diving Ltd CD of 2007 intake installation)


